CLIENT
GRAY DESIGN GROUP
A full-service architecture, interior design, and planning firm, Gray Design Group specializes in new commercial, renovation of existing commercial, tenant build-outs. The firm does work nationally and internationally, and generates millions annually in design fees.
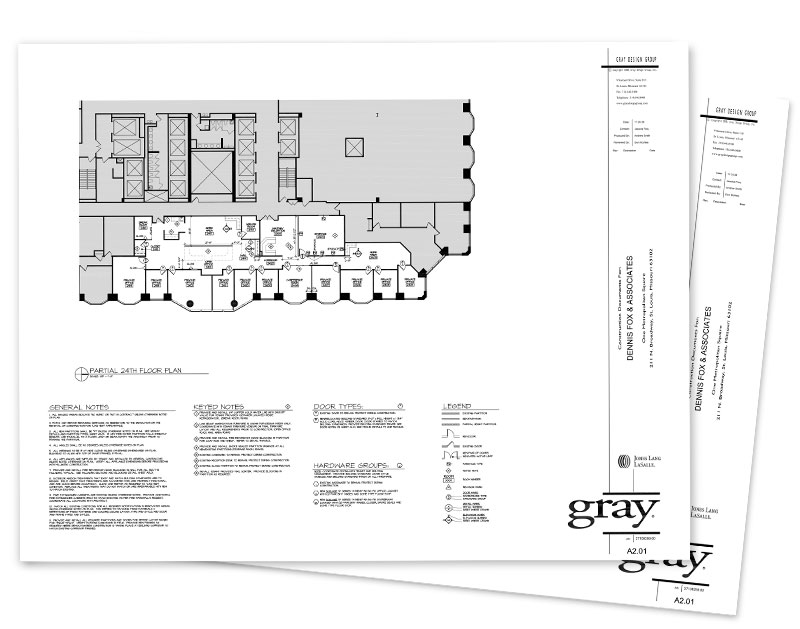
3D MODELS & CONCEPTUAL DESIGN RENDERINGS
Architectural models based on CAD files, wireframe renderings, and digital entourage
OVERVIEW
The problem was the client needed to visually understand what their beer garden would look like, and it was my job to design a 3D representation of the concept. The models and renderings were presented during client meetings via slideshows and on large-format presentation boards. To achieve the best understanding of the structure, I created dozens of perspective views for this 1,000,000 sq. ft. project.
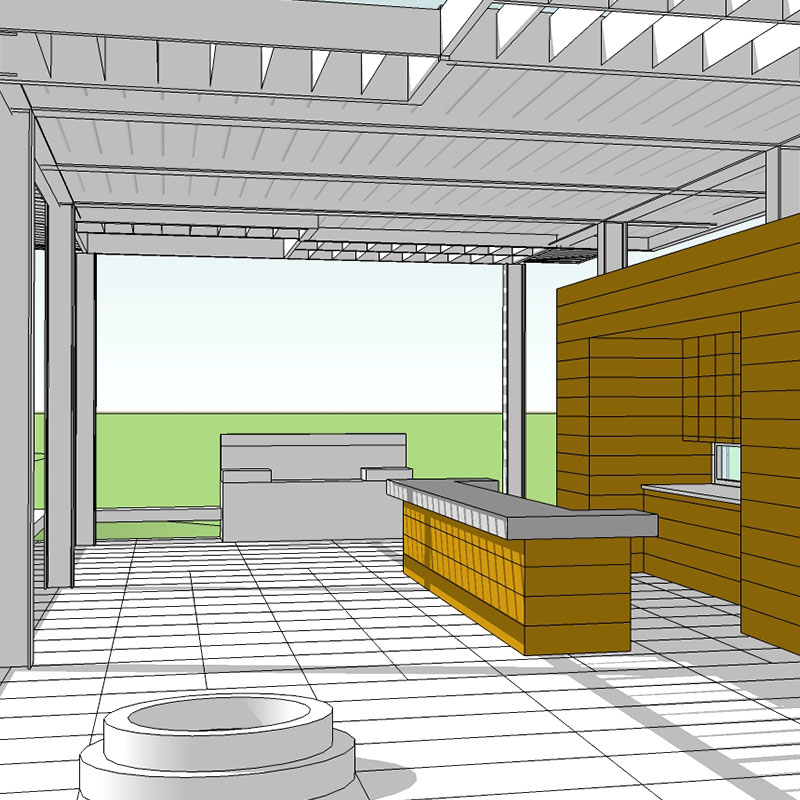

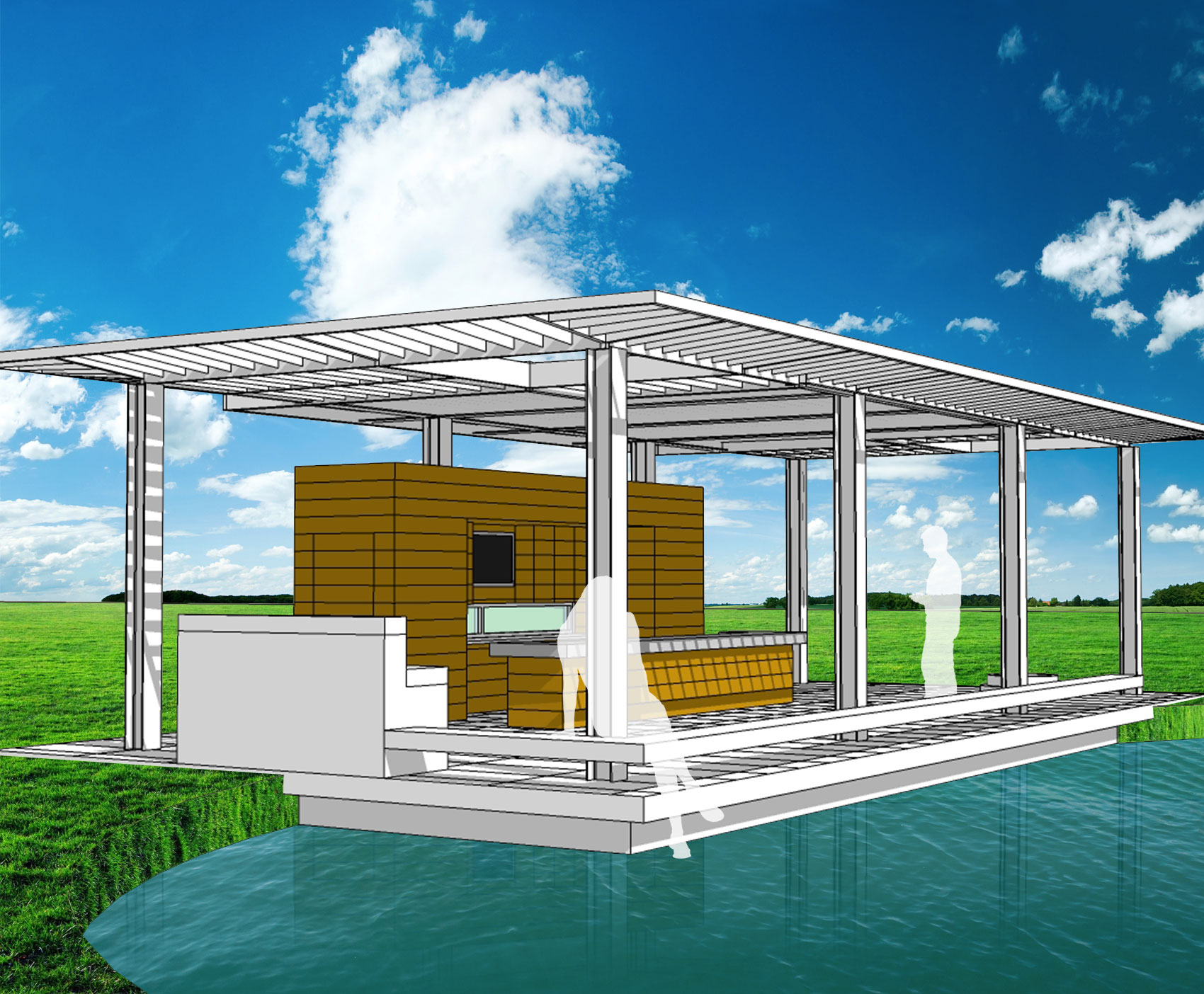

ARCHITECTURAL CONSTRUCTION DOCUMENTS
Floor plans, demo plans, finish/flooring plans, reflected ceiling plans, power/voice/data plans, interior elevations, and partition types/details
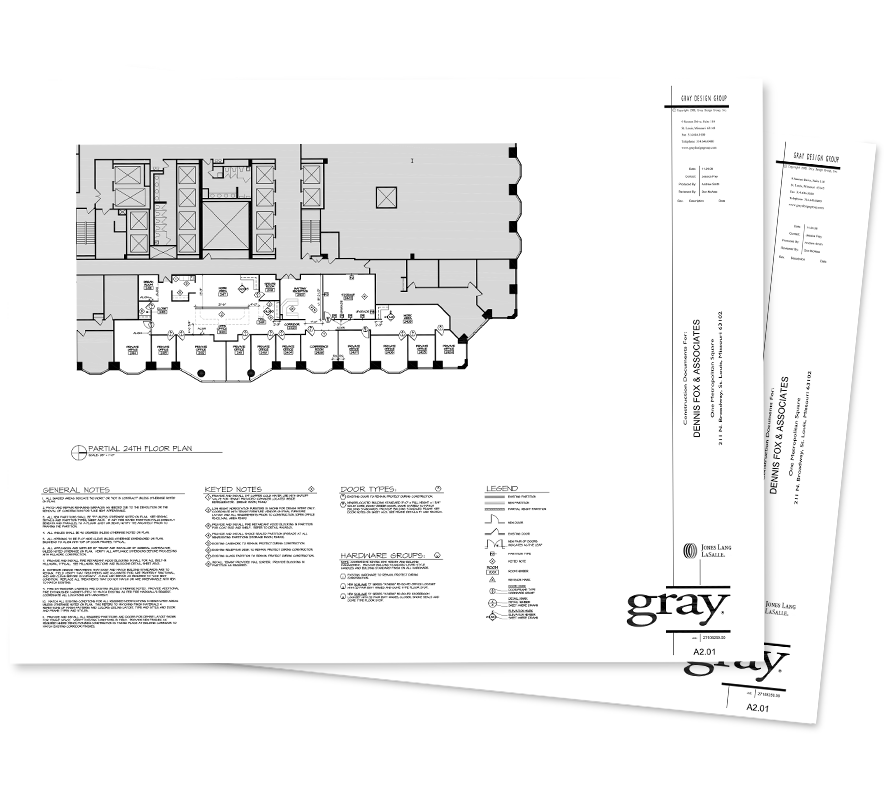
OVERVIEW
I primarily played a production role in the firm’s development of construction documents. This particular set was for a tenant build-out on the 24th floor of a business tower in downtown St. Louis. Gray Design Group’s client, a law firm, was situated in 29,000 sq. ft. of commercial office space.
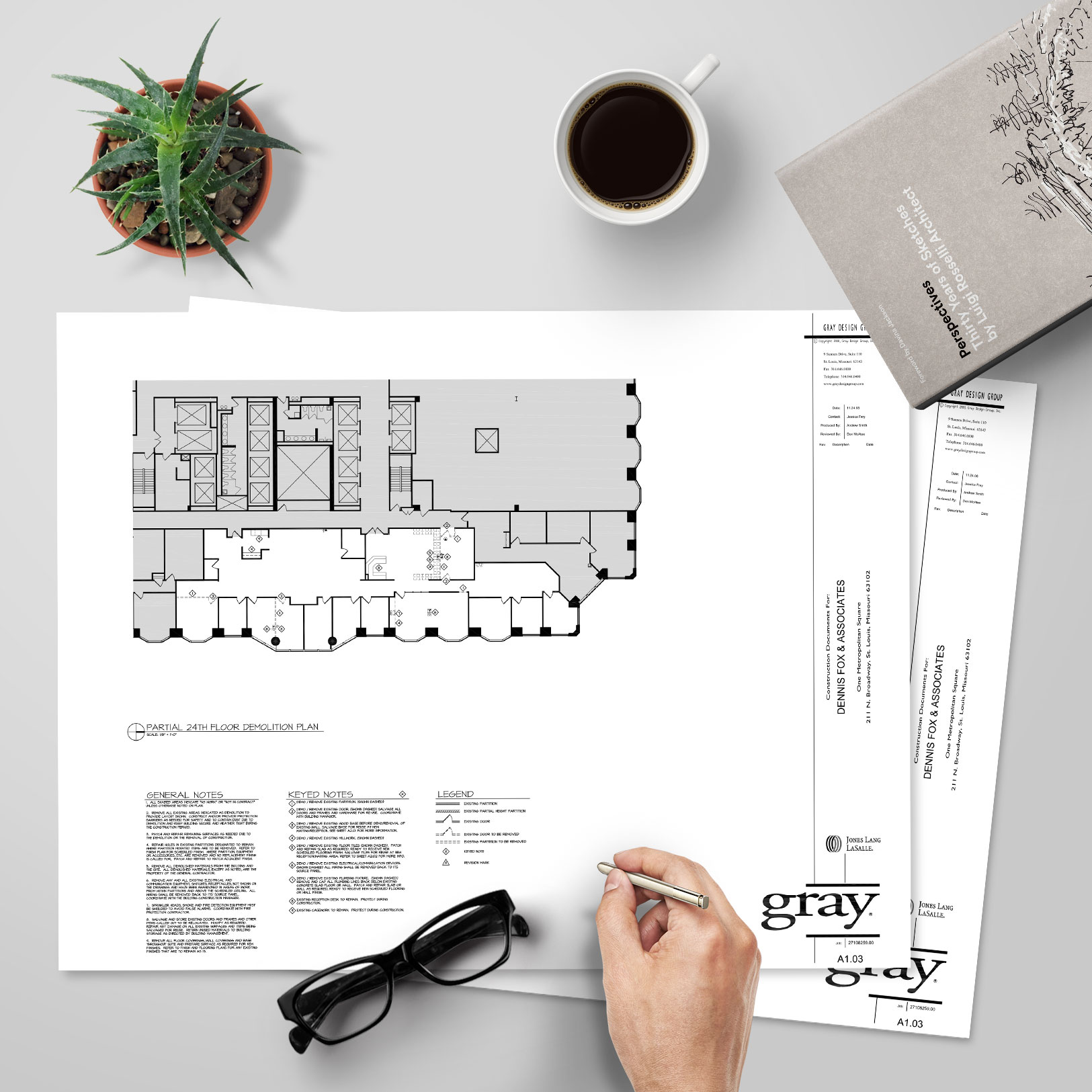
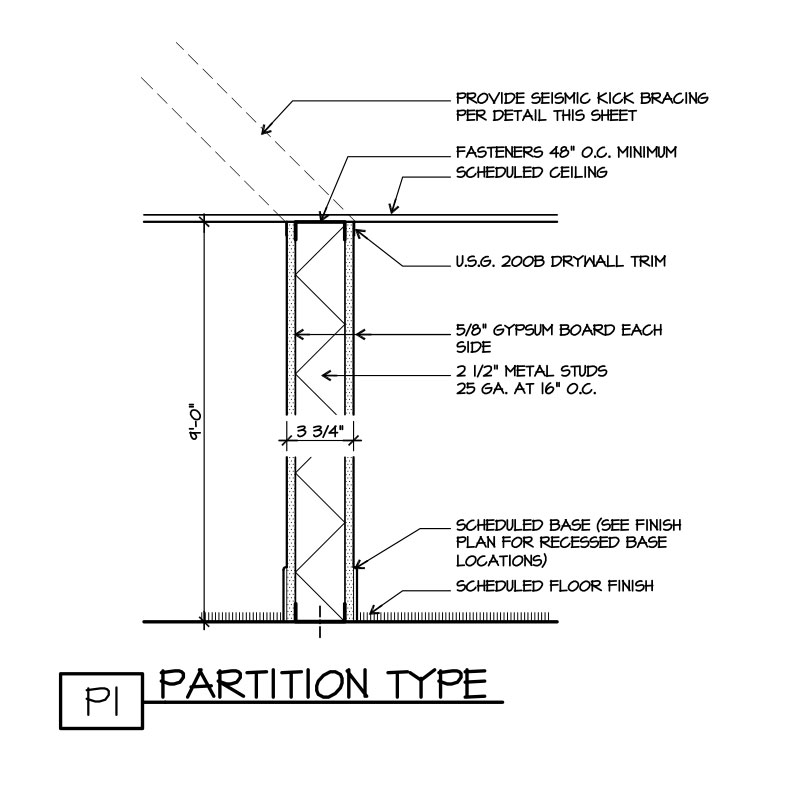
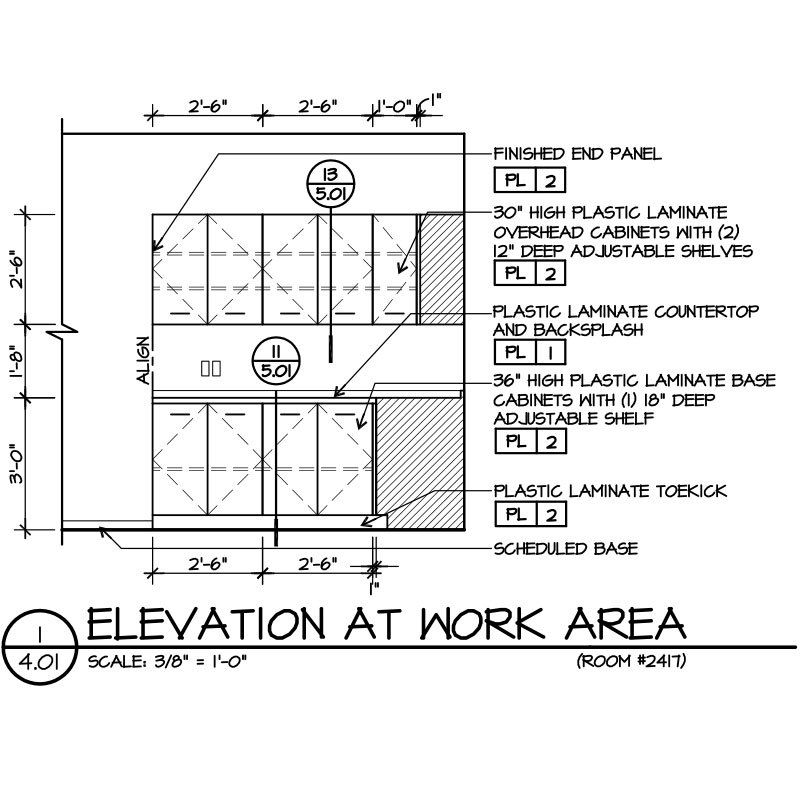
PROJECT RESULTS
No successful project is complete without measuring its results.
Sq. Ft. TOTAL GROSS AREA
NUMBER OF Architectural DETAILS
RENDERINGS CREATED
NUMBER OF STORIES
Disclaimer: All images used are the property of stated client and are only being used for non-commercial purposes.
